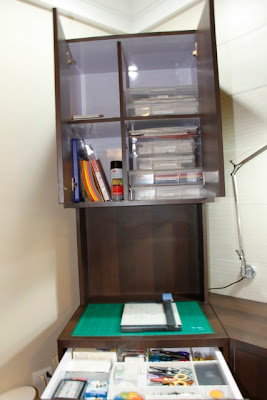Freestyle Friday: Special Feature
A duplex house is defined as a dwelling having apartments with separate entrances for two families. This includes two-story houses having a complete apartment on each floor and also side-by-side apartments on a single lot that share a common wall. - Wikipedia
Today's Home-Style feature puts the spotlight on this formerly 150-sqm. duplex unit which was transformed into a 400+ sqm., 2-storey single house with a basement in 2007. The house sits on a 300 sqm. lot, nestled in a quiet village in Quezon City, owned by my co-parents from school. With two young kids and three dogs, this beautifully remodeled home has a generous living space for a growing family, that also accommodates A's and C's many personal hobbies and interests.
We asked our friend, Arch. Alex Ong (owner of ARQ curtains), to help us design a home that's modern, functional, warm, welcoming and comfortable. Of course, it shouldn't be expensive.
 |
| Master's bedroom with warm wooden finishing |
 |
| Form and function in this His-and-Hers lavatory |
To achieve this, we wanted to have more windows. With the single duplex unit we had before, one whole side was just a straight wall which divided the property into a duplex. We love entertaining and having close friends and relatives over -- cooking for them, having a great time, so the house had to really be spacious and very comfortable. We made sure all our furniture said "welcome" rather than "please do not sit"! These were our inspiration for the design.
 |
| Elegant yet inviting dining room opens up to the garden |
 |
| Outdoor dining area |
With the combined duplex units, we want the house to look like one cohesive and complete home without tearing it down, keeping with it the history of how our home has grown as the family grew.
2. Why and how did you decide on the look and colors of your home?
After we got married, our home was youthful, full of color. So, when we renovated several years later, we wanted a more mature look with neutrals. Our architect added texture to the whole place by placing patterns through the use of laminates, and creating dividers to define a space.2. Why and how did you decide on the look and colors of your home?
 |
| Wall system in the master's bedroom |
 |
| Neutrals in the playroom's toilet and bath |
 |
| Cool colors for the boy's room |
 |
| Light and dainty shades for the girl's room |
3. What are your 5 favorite design elements from your house?
(1) Kitchen
C (wife): Even with it's modest size, I finally have an island.Storage solution under the kitchen counter were also made into drawers instead of the usual cabinets for easy access to pots and pans, bowls, and other implements.
Drawers were custom-built for large kitchen equipment: from juicers to my Kitchen Aid mixer, to food processors, and ice cream maker.
(2) Craft table
C: Custom-built to fit my scissors, adhesives, papers (lots of them), albums, die cut sets... though i have not scrapped in a while, I still love them! |
| Custom-built craft table |
(3) Storage
C: I have a hallway full of cabinets, for shoes and linens. I use one as a "halfway house" for my "to do's". When I clean out my kids' closets and have separated those for donation, but have yet to "pack" them, that's my stand-by closet to store those stuff.  |
| A wall of cabinets, including this shoe cabinet for the lady of the house |
(4) Space
 |
| Play room |
 |
| Basketball court beside the garden |
The garden is a science project on its own!
 |
| Garden with gazebo, outdoor dining, with grill |
(5) Entertainment Area
 |
| Super comfy sectional |
Thanks for welcoming us into your home A & C! This cozy yet modern abode shows us how to successfully expand without going overboard with home furnishings and decor, and respecting the beauty of empty spaces.
* * *
HOME-STYLE: a special section where I get to share my love for beautiful interiors and home design.
Home-Style shall feature design inspirations from real homes, with real stories behind the furniture pieces, accessories, theme, or colors that make up a beautiful dwelling for couples and families.
I'd love to know your thoughts on this post. If you enjoyed this, feel free to share it!
Get instant updates:
My Mom-Friday on Facebook
Follow @mymomfriday on Twitter
Also on Google Friend Connect, or Subscribe Via Email.
I try my best to reply and answer any questions you may have on each entry so check back if you've left one. Thank you and do visit again!
(Comments with links will automatically be flagged by Disqus.)











